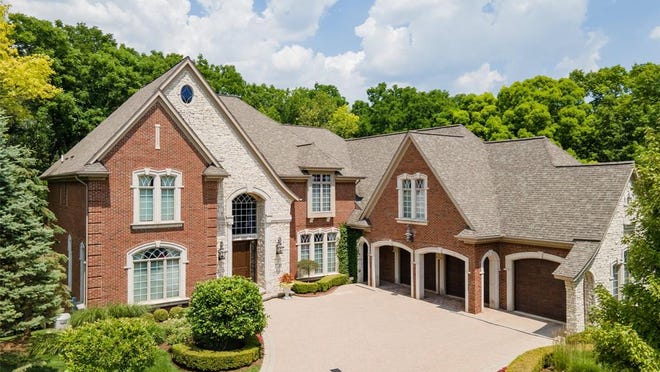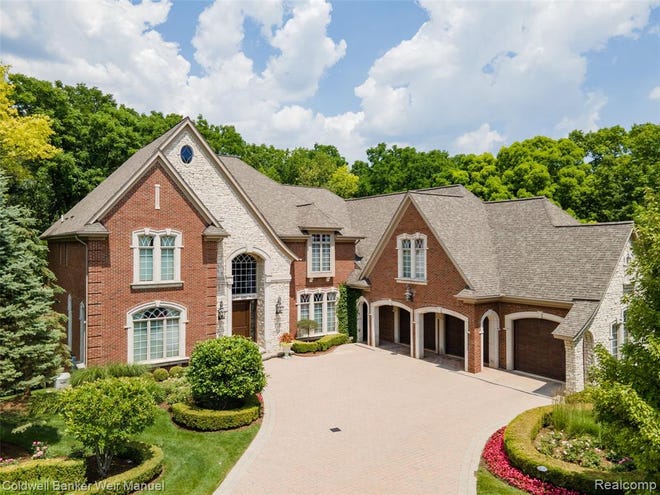MI Dream Home: Tuscan designed estate has winding staircase and four-car garage
 Jocelynn Brown
Jocelynn Brown
A Tuscan estate in Washington Township designed with more than 12,000 square feet of living space features dramatic ceilings, hardwood and marble floors, motorized chandeliers, extra large windows and custom artist details throughout.
A courtyard entrance with a four-car garage and well-manicured landscape provides a grand entrance to the huge foyer. Travertine floors lead to a grand room and Tuscan-designed chef's kitchen with granite, and high-end appliances and cabinetry.
A winding staircase leads up to three large en suites with decorative molding and views of the surrounding area. The owners suite has hardwood flooring, a master bath, dressing area and closet that measures 1,200 square feet.
The home has a total of four bedrooms, five full baths and one half bath.
Located at 57475 Brookside Court, the two-story, 14-room estate is priced at $1,500,000.
See the listing here:

Recent listings:
Mid-century modern estate features four-level split and views of Lake Michigan
Estate inspired by Nantucket beach houses has 175 feet of frontage along Lake Huron
Restored Grosse Pointe Farms Estate has separate third-floor living area
House formerly used as Jack White's recording studio is just under $900,000
Builder's waterfront home in Commerce Township has private beach
See all at: detroitnews.com/business/real-estate
jbrown@detroitnews.com